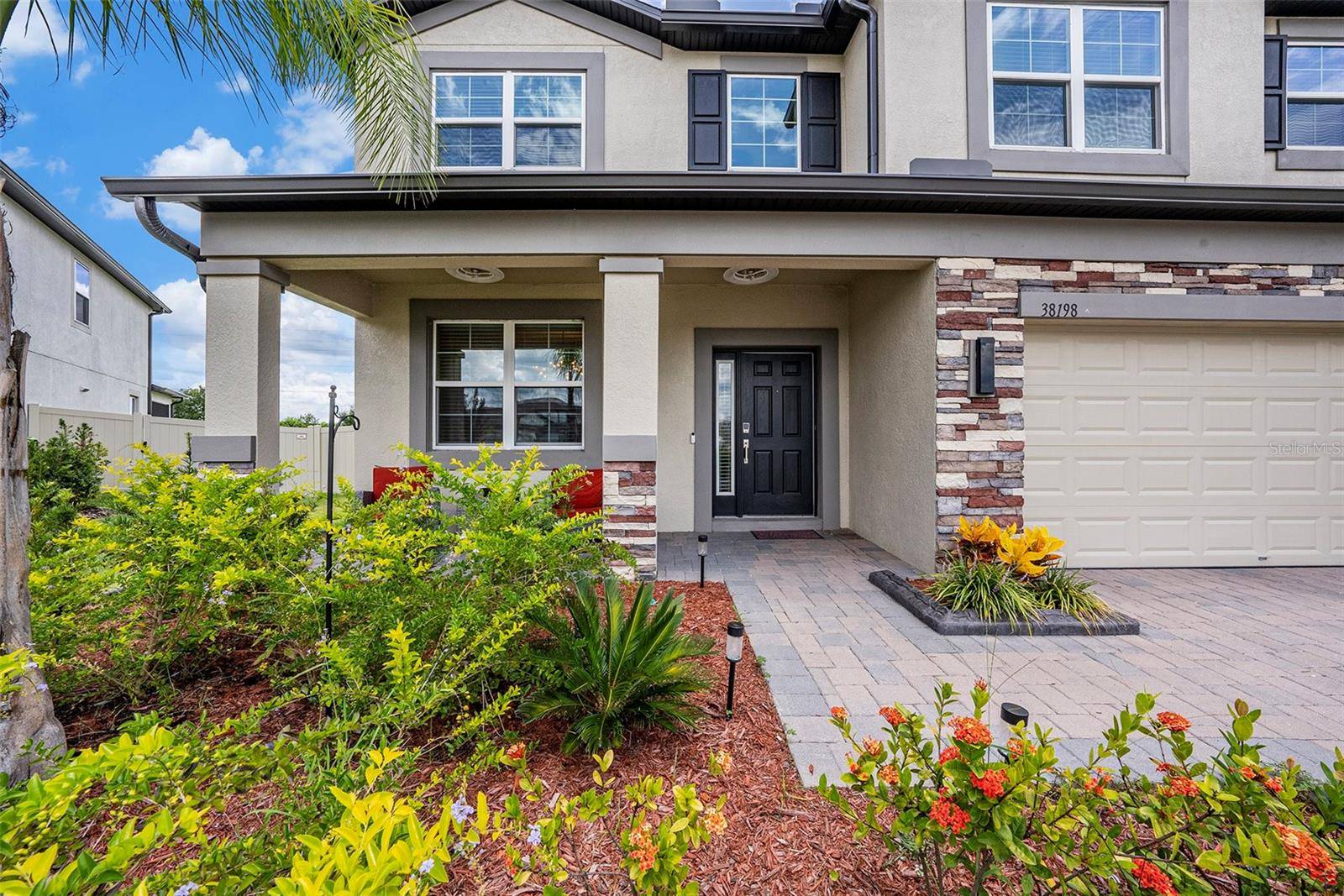5 Beds
4 Baths
3,531 SqFt
5 Beds
4 Baths
3,531 SqFt
OPEN HOUSE
Sat Jul 12, 12:00pm - 3:00pm
Key Details
Property Type Single Family Home
Sub Type Single Family Residence
Listing Status Active
Purchase Type For Sale
Square Footage 3,531 sqft
Price per Sqft $165
Subdivision Cobblestone Ph 1
MLS Listing ID TB8382656
Bedrooms 5
Full Baths 4
Construction Status Completed
HOA Fees $160/ann
HOA Y/N Yes
Annual Recurring Fee 160.0
Year Built 2024
Annual Tax Amount $3,888
Lot Size 0.340 Acres
Acres 0.34
Property Sub-Type Single Family Residence
Source Stellar MLS
Property Description
The gourmet kitchen is a dream for both chefs and entertainers, showcasing an oversized island, elegant pendant lighting, gas cooking, and a beautifully crafted wine rack enclosure. The laundry room is equally impressive, featuring sleek built-in shelving and a convenient utility sink. Upstairs, the expansive loft transforms into your personal theater and entertainment hub, complete with a fully customized bar area, open shelving, and a mini fridge—ideal for movie nights, game days, or evening cocktails.
Every detail has been elevated, from the brand-new upgraded carpet in all bedrooms to the fresh, designer-inspired paint palette throughout. Sophisticated touches like two statement chandeliers, upgraded lighting, and layered textures create a home that's not just stylish—but unforgettable. The fully fenced backyard offers privacy, space, and endless potential for outdoor living. Meanwhile, the 3-car garage is equipped with both a Tesla charging station and an additional EV plug, combining luxury with everyday practicality.
This is more than a home—it's a fully curated lifestyle, designed for those who appreciate custom detail, elegant finishes, and spaces that inspire.
Location
State FL
County Pasco
Community Cobblestone Ph 1
Area 33540 - Zephyrhills
Zoning MPUD
Rooms
Other Rooms Den/Library/Office, Loft
Interior
Interior Features Built-in Features, Ceiling Fans(s), Dry Bar, Eat-in Kitchen, High Ceilings, In Wall Pest System, Kitchen/Family Room Combo, Open Floorplan, Pest Guard System, PrimaryBedroom Upstairs, Stone Counters, Tray Ceiling(s), Walk-In Closet(s)
Heating Central, Natural Gas
Cooling Central Air
Flooring Bamboo, Carpet, Ceramic Tile
Fireplaces Type Electric, Family Room
Fireplace true
Appliance Dishwasher, Disposal, Dryer, Gas Water Heater, Microwave, Range, Refrigerator, Washer, Wine Refrigerator
Laundry Gas Dryer Hookup, Inside, Laundry Room, Washer Hookup
Exterior
Exterior Feature Hurricane Shutters, Lighting, Sliding Doors
Parking Features Garage Door Opener, Oversized, Tandem
Garage Spaces 3.0
Fence Fenced, Vinyl
Community Features Deed Restrictions, Playground, Pool
Utilities Available Cable Connected, Electricity Connected, Natural Gas Connected, Sprinkler Well, Underground Utilities, Water Connected
View Trees/Woods, Water
Roof Type Shingle
Porch Deck, Front Porch, Patio, Porch, Rear Porch
Attached Garage true
Garage true
Private Pool No
Building
Lot Description Cul-De-Sac, Landscaped, Oversized Lot, Sidewalk, Paved
Story 2
Entry Level Two
Foundation Slab
Lot Size Range 1/4 to less than 1/2
Builder Name MI Homes
Sewer Public Sewer
Water Public
Architectural Style Custom, Florida
Structure Type Block,Stucco,Frame
New Construction false
Construction Status Completed
Schools
Elementary Schools Chester W Taylor Elemen-Po
Middle Schools Raymond B Stewart Middle-Po
High Schools Zephryhills High School-Po
Others
Pets Allowed Yes
Senior Community No
Ownership Fee Simple
Monthly Total Fees $13
Acceptable Financing Cash, Conventional, FHA, USDA Loan, VA Loan
Membership Fee Required Required
Listing Terms Cash, Conventional, FHA, USDA Loan, VA Loan
Special Listing Condition None
Virtual Tour https://listings.nextdoorphotos.com/vd/199810871

"Molly's job is to find and attract mastery-based agents to the office, protect the culture, and make sure everyone is happy! "






