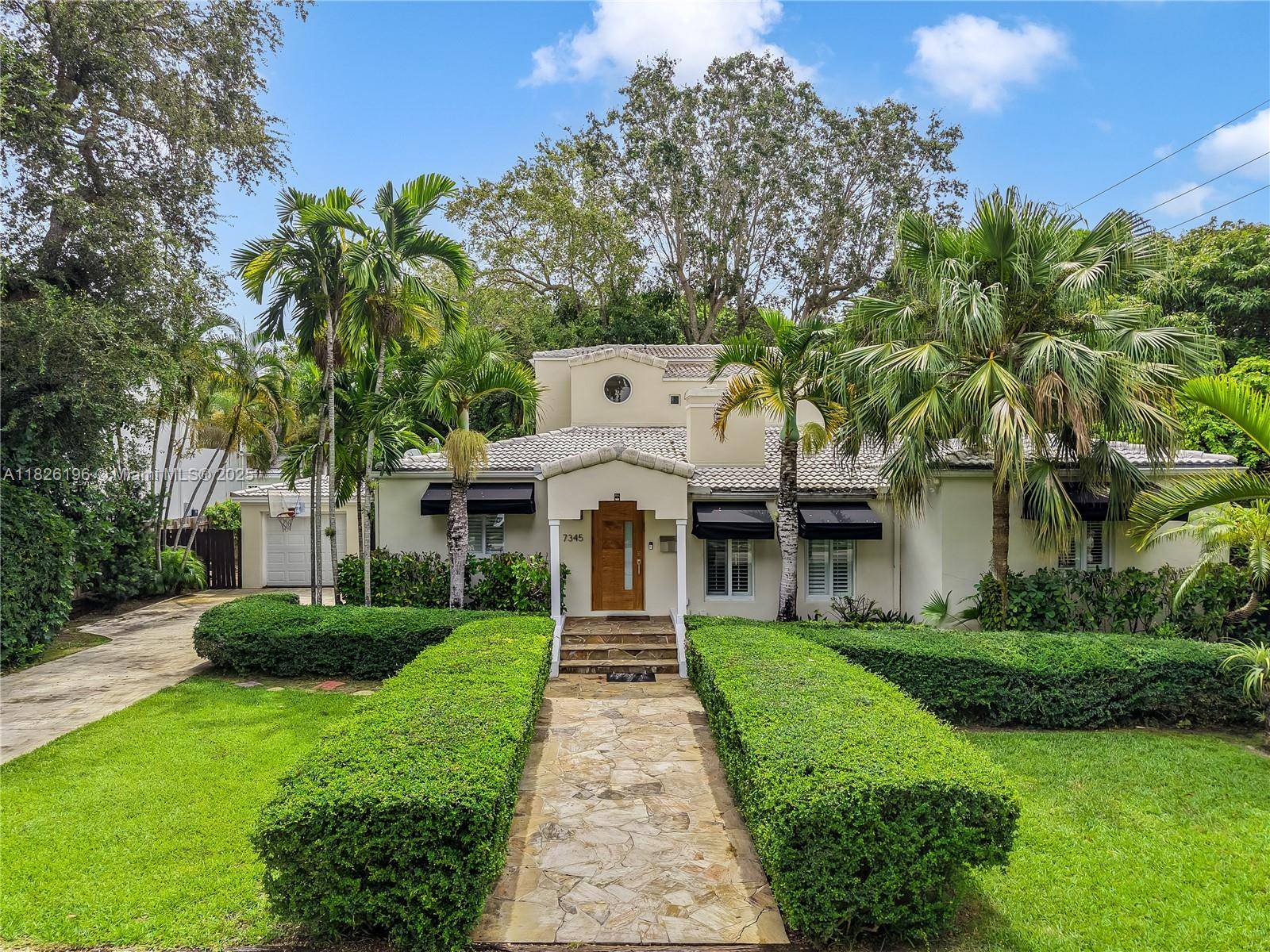3 Beds
4 Baths
3,335 SqFt
3 Beds
4 Baths
3,335 SqFt
OPEN HOUSE
Sat Jul 12, 12:00pm - 2:00pm
Key Details
Property Type Single Family Home
Sub Type Single Family Residence
Listing Status Active
Purchase Type For Sale
Square Footage 3,335 sqft
Price per Sqft $779
Subdivision High Pines Rev Plat Of 2N
MLS Listing ID A11826196
Style Detached,Two Story,Spanish/Mediterranean
Bedrooms 3
Full Baths 2
Half Baths 2
Construction Status Resale
HOA Y/N No
Year Built 1939
Annual Tax Amount $15,506
Tax Year 2024
Property Sub-Type Single Family Residence
Property Description
Outside your pool is embraced by lush tropical foliage and mature trees, offering ultimate privacy and an idyllic setting for relaxation or entertaining. This property delivers a unique opportunity to embrace a luxurious lifestyle, no HOA, within one of South Florida's most desirable enclaves.
Location
State FL
County Miami-dade
Community High Pines Rev Plat Of 2N
Area 41
Direction Kindly reference your GPS of choice.
Interior
Interior Features Built-in Features, Bedroom on Main Level, Breakfast Area, Dining Area, Separate/Formal Dining Room, Dual Sinks, Entrance Foyer, French Door(s)/Atrium Door(s), First Floor Entry, Fireplace, Jetted Tub, Kitchen/Dining Combo, Pantry, Sitting Area in Primary, Separate Shower, Upper Level Primary, Walk-In Closet(s)
Heating Central
Cooling Central Air, Wall/Window Unit(s)
Flooring Carpet, Hardwood, Tile, Wood
Fireplace Yes
Window Features Plantation Shutters,Impact Glass
Appliance Dryer, Dishwasher, Disposal, Gas Range, Ice Maker, Other, Refrigerator, Self Cleaning Oven, Trash Compactor, Washer
Exterior
Exterior Feature Deck, Fence, Security/High Impact Doors, Lighting
Parking Features Detached
Garage Spaces 1.0
Pool In Ground, Pool
View Garden
Roof Type Spanish Tile
Street Surface Paved
Porch Deck
Garage Yes
Private Pool Yes
Building
Lot Description 1/4 to 1/2 Acre Lot
Faces West
Story 2
Sewer Other
Water Public
Architectural Style Detached, Two Story, Spanish/Mediterranean
Level or Stories Two
Structure Type Block
Construction Status Resale
Schools
Elementary Schools Sunset
Middle Schools Ponce De Leon
High Schools Coral Glades High
Others
Pets Allowed Conditional, Yes
Senior Community No
Tax ID 30-41-31-019-0560
Security Features Smoke Detector(s)
Acceptable Financing Cash, Conventional, Cryptocurrency
Listing Terms Cash, Conventional, Cryptocurrency
Special Listing Condition Listed As-Is
Pets Allowed Conditional, Yes
Virtual Tour https://www.propertypanorama.com/instaview/mia/A11826196
"Molly's job is to find and attract mastery-based agents to the office, protect the culture, and make sure everyone is happy! "






